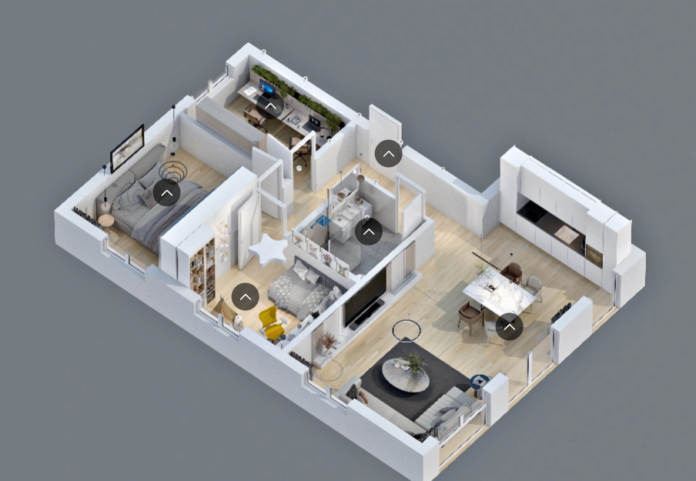It is a field that is tremendously evolving as far as architecture is concerned. One of the most significant new things is the utilisation of House 3D Rendering and 3D Architectural Visualisation. The software allows architects, designers and clients to have an immersive and realistic view of a building prior to even its construction.3D rendering has become a useful tool in the field of architecture because it lets you see designs in great detail. It helps you make better decisions, boosts creativity, and makes communication better.
What is a 3D rendering of a house?
House 3D Rendering is a way to make realistic pictures of building plans using computers. These pictures show the outside, inside, and overall environment of a building in a way that looks virtually real. The process is converting a 2D design or blueprint into a 3D model that incorporates intricate textures, lighting, and shading to simulate real-world conditions. Architects, real estate developers, and interior designers utilise this method a lot to see what houses will look like before they are completed, which helps them grasp the final result better.
What 3D Architectural Visualisation Does for Design
3D Architectural Visualisation goes beyond 3D rendering by adding different visual effects, lighting, and realistic textures to make the experience more lifelike. It not only brings the structure to life, but it also replicates its surroundings, giving a realistic picture of how the building will fit into its surroundings. 3D Architectural Visualisation allows architects, builders, and clients to see how natural light, shadow, and colour can affect a building, whether it’s a home, office building, or public space.
Why 3D Rendering Is Important for Clients and Architects
There are several benefits to House 3D Rendering and 3D Architectural Visualisation that go beyond how they look. These technologies are quite helpful for architects when they need to talk to each other. In the past, it was hard to communicate complicated designs to clients. But with 3D rendering, architects can show them instead of telling them. This helps clients comprehend things better and make smarter choices.
Uses of House 3D Rendering in Building and Real Estate
House 3D Rendering is changing the way properties are promoted in the real estate business. Developers can show off new houses or commercial buildings to potential purchasers by using high-quality rendered images and walkthroughs. These renderings give a very thorough look at the property, often even before building starts, so potential purchasers can see what their future house or business will look like.
The Benefits of Using 3D Rendering in Architecture
There are several benefits to using House 3D Rendering and 3d Architectural Visalization in the design process. One of the best things about it is that you can make modifications quickly. With the conventional method, changing a design often takes a lot of time in revisions and redesigning everything. Changes can be made quickly with 3D rendering, which gives immediate visual feedback. This increases flexibility of the design process and helps to ensure the timely consideration of clients demands and expectations.
How 3D Rendering Makes Communication and Working Together Better
House 3D Rendering is a key tool for making sure that everyone on an architecture project can talk to each other clearly. 3D models are a common language that everyone can understand, whether they are architects, clients, or contractors. Instead of using complicated technical language or 2D pictures, everyone can see the same design from the same angle.
This better communication makes the design process go more smoothly and makes sure that everyone is on the same page. For example, clients can give more precise feedback based on what they see instead of having to figure out a set of blueprints or drawings. This makes it easier for everyone to work together to make decisions and reduces the number of misunderstandings that happen during construction.
Conclusion
As architectural technology improves, House 3D Rendering and 3D Architectural Visualisation will become even more important. These tools are changing how homes are designed, offered, and constructed because they are able to make snap shots and simulations that appearance nearly real. Architects and clients may make better decisions on residential, commercial, or industrial projects when they can see a place before it is built. This saves time and money. If you want to use the latest technology to bring your architectural plans to life, looking into services like those offered by awenvis.com will help you make more effective, immersive visualisations that will impress customers and stakeholders.

